Holmes Approved Homes Inspection Stages
Newly added to Portfolio, Illustration/Model demonstrating the different inspection stages of the Holmes Approved Homes Certification Program.
Foundation: This is a detailed inspection of the structure that supports your entire home: the foundation—from the footings to the waterproof membrane system. This inspection protects your home’s resistance against moisture and basement leaks.
Durability: Your home’s exterior building wrap is inspected to ensure maximum mould and moisture protection. Electrical, plumbing and HVAC rough-in stage inspections are also conducted to confirm they have been properly installed.
Energy Efficiency: This inspection tests every part of your home’s construction that has a direct impact on its energy efficiency, including a tight building envelope and sealed air ducts, as well as maximized heating and cooling.
Roof Inspection: A full review of your home’s roof installation is completed, including soffits, trim, gutters and downspouts. This confirms they meet manufacturer warranty conditions to protect your home for generations.
Final Inspection: Your entire home is inspected to make sure it meets every one of Mike’s specifications. This inspection verifies minimum water infiltration, maximum moisture protection and proper ventilation systems for maximized indoor air quality.
Healthy Home: As a final inspection, your home is examined to make sure safer, healthier, more durable materials were properly installed—from paints, appliances and flooring to the HVAC and water purification systems.
You can find more information on at www.holmesapprovedhomes.com


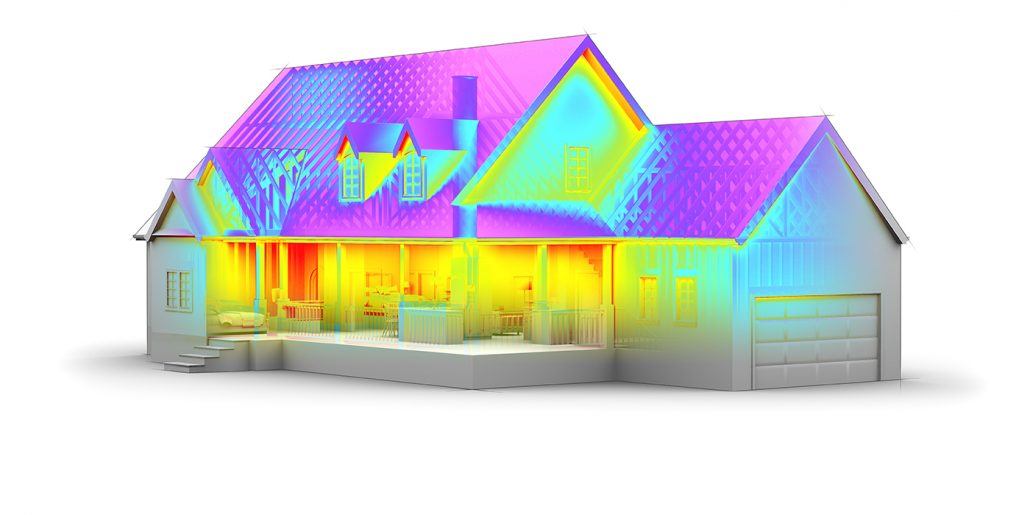
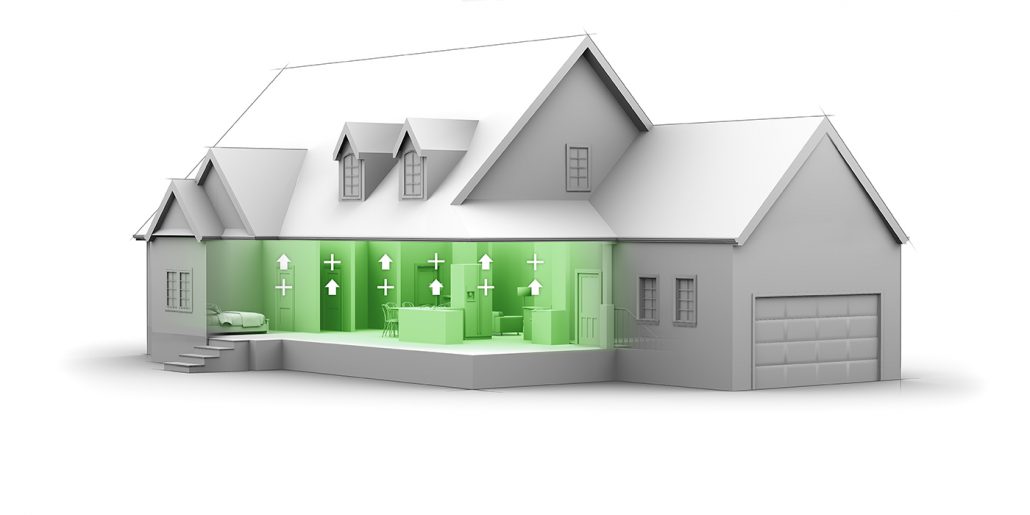
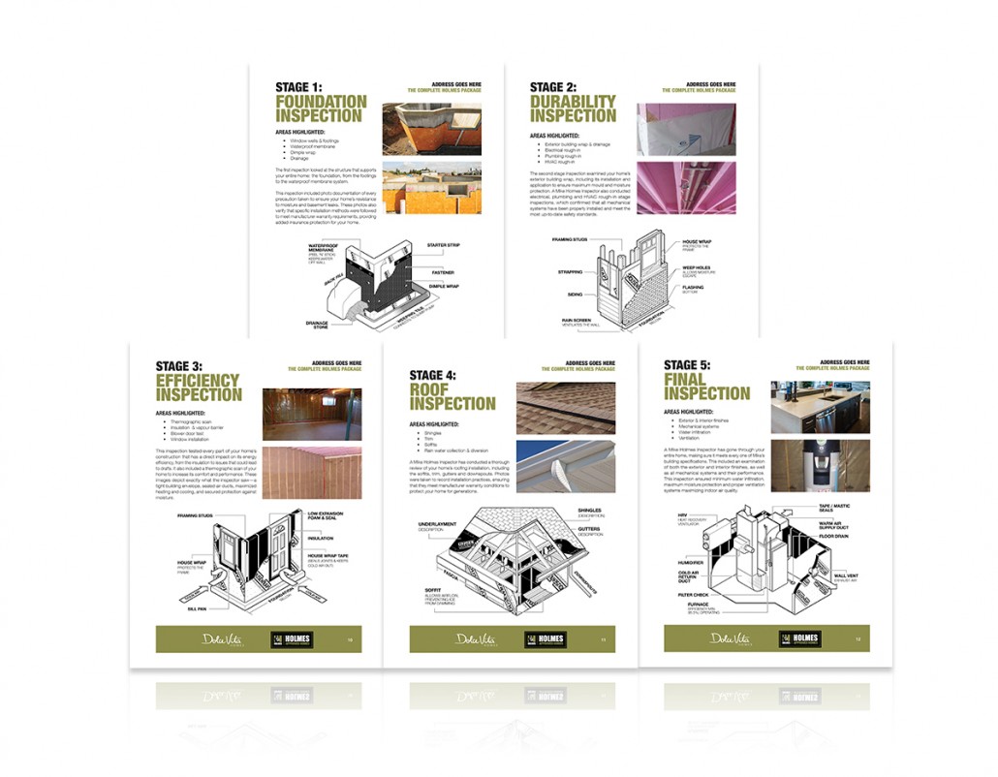
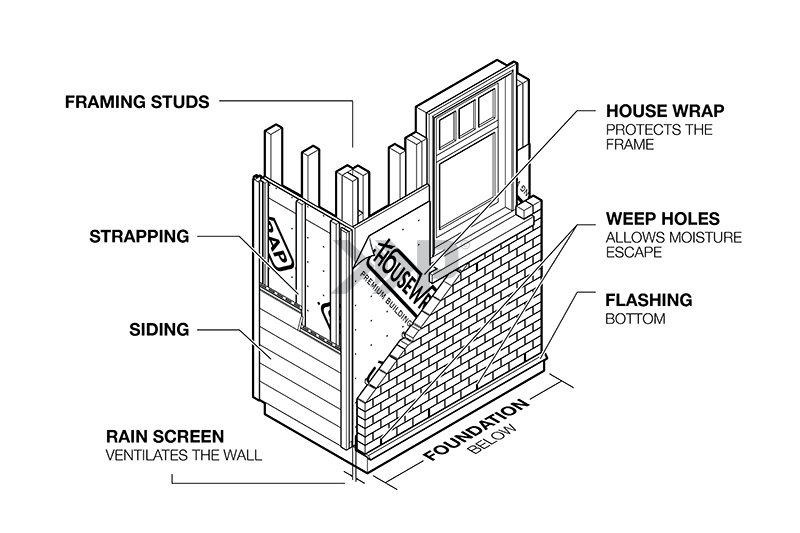
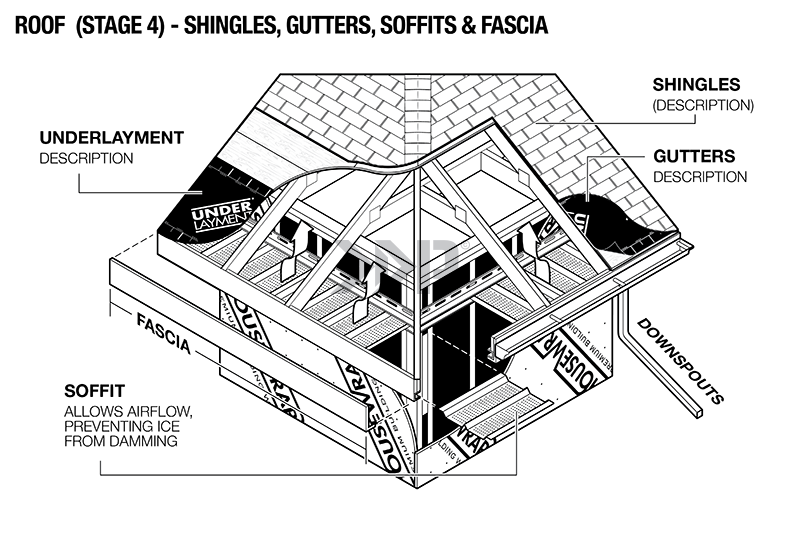
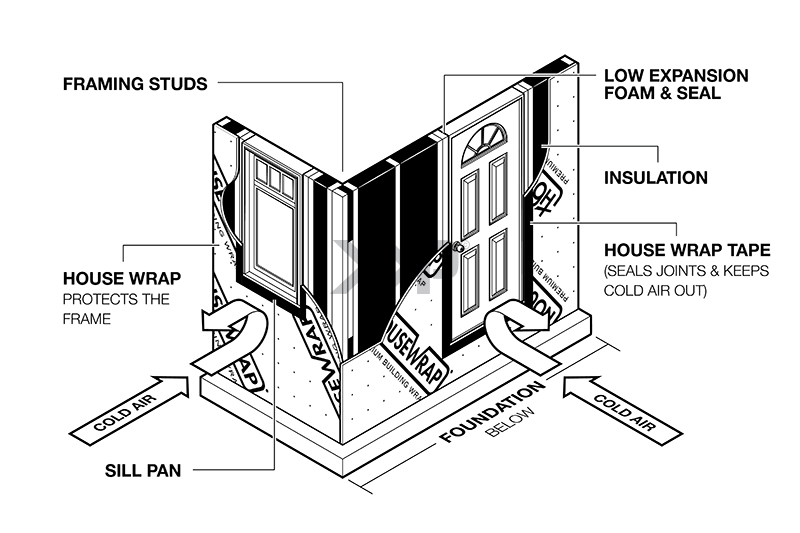


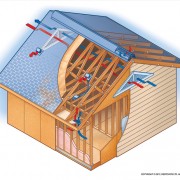
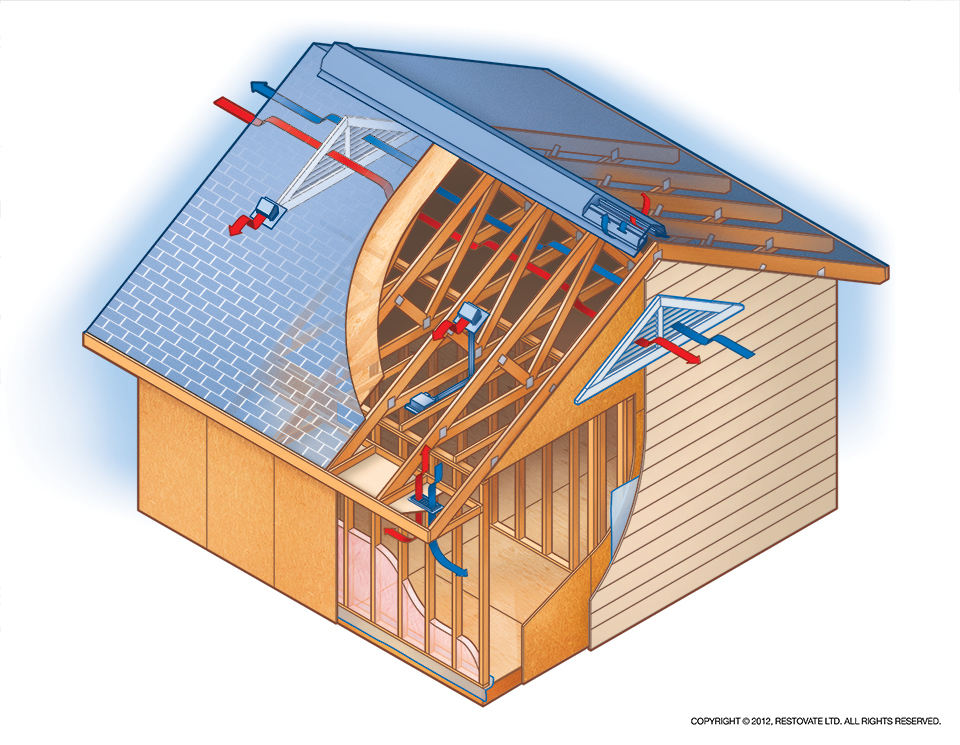
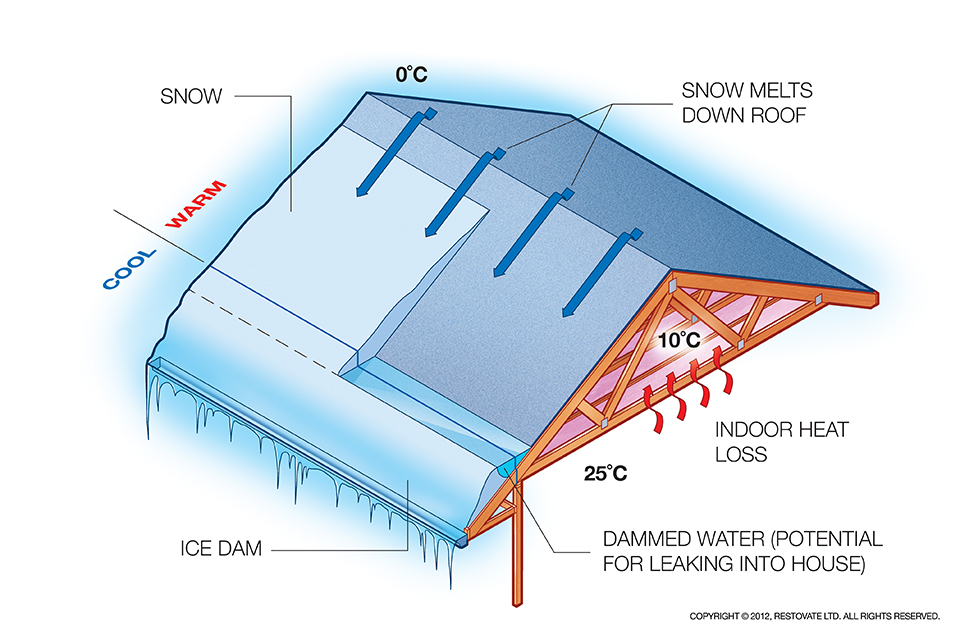
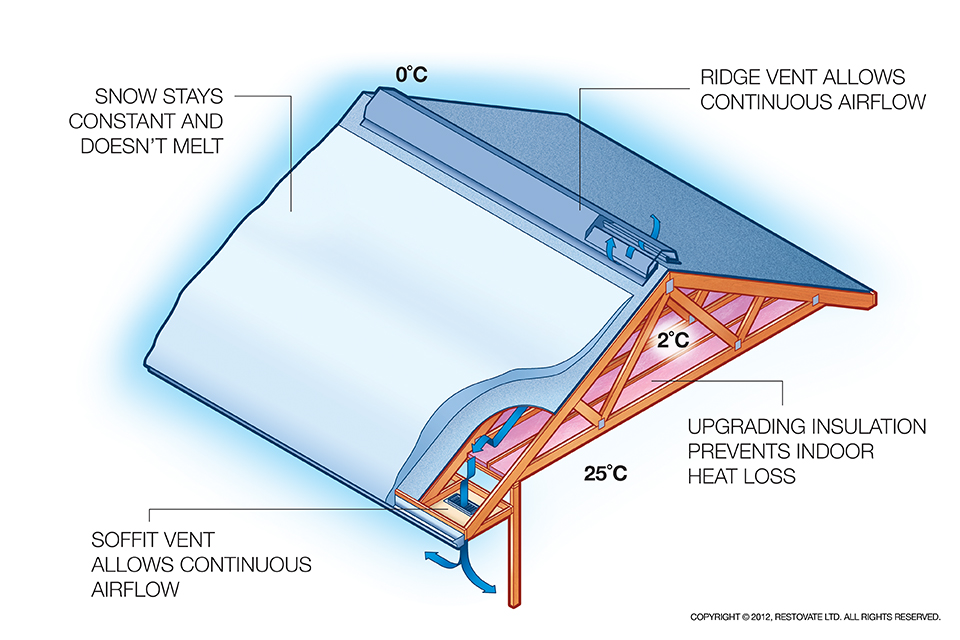
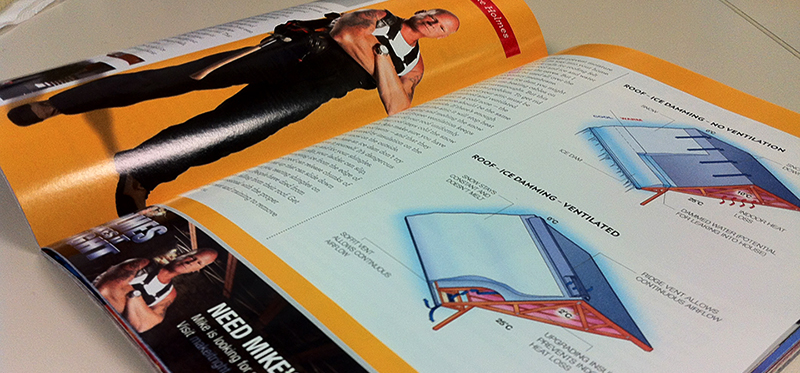
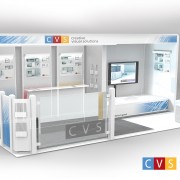
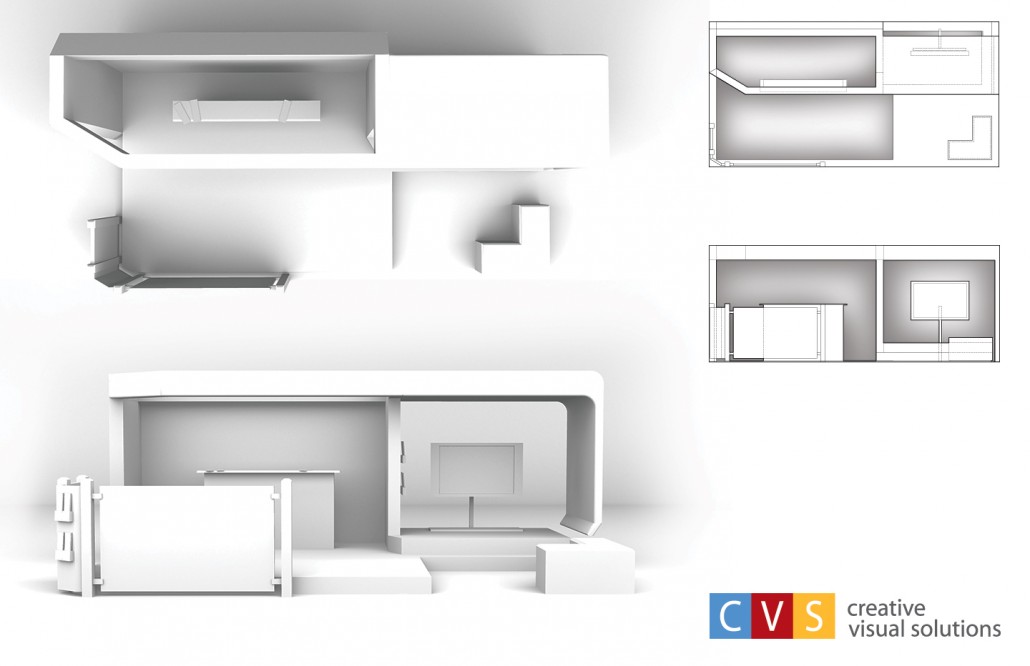
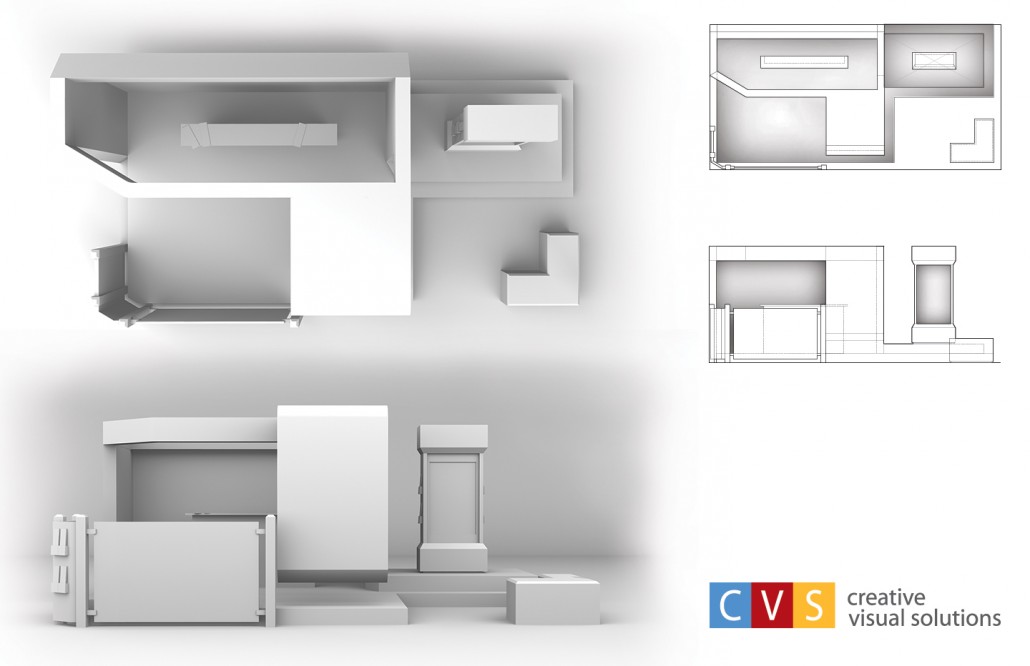 The earlier design to the left came from a side profile sketch that didn’t include the front glass barrier and brochure stand. As other elements were added the design became less organic and front heavy like it would topple over. Changes were made to make it more open and inviting to guest. In the final design the Monitor on the right was given some walls to keep sound isolated to guest seated at the small box seats which also doubled as storage bins.
The earlier design to the left came from a side profile sketch that didn’t include the front glass barrier and brochure stand. As other elements were added the design became less organic and front heavy like it would topple over. Changes were made to make it more open and inviting to guest. In the final design the Monitor on the right was given some walls to keep sound isolated to guest seated at the small box seats which also doubled as storage bins.

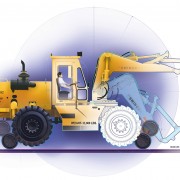

Recent Comments