Mike Holmes – Roofing Images, (Manual)
Mike Holmes – Roofing Images, (Manual), 2012
Newly added To Portfolio, Mike Holmes – Roofing, Manual, Created for The Holmes Group. Technical Illustration. Architectural Construction.
Below I’ve posted a small number of illustration I did for an illustrated home manual (I’ll post some more in the future) These Illustrations were to be kept simple, on a white background and the text kept as legible as possible as the images were going to be used in many different formats. Quite often the images were to be placed fairly small so it was imperative that the outlines and text maintain their qualities so the viewer wouldn’t lose any information.
Above is an illustration showing roof vents and the purpose they serve. Roof vents are used to circulate air, keep the temperature in your attic mildly cool, protecting the climate inside your house and preventing ice dams from forming on top of your roof.
Speaking of which, the ice Damming Illustrations showing both ventilated and non-ventilated were featured in the February 2013 On The Go magazine which accompanied the Mike Holmes article titled “Ice Dams & Your Roof”
Quite often the images were to be placed fairly small so it was imperative that the outlines and text maintain their qualities so the viewer wouldn’t have to compromise on information.
Below is an excerpt from the article on Ice Damming –
“Ice dams prevent water from flowing down. It will eventually back up, finding its way under the shingles and into the attic. A thick ice dam can damage roof flashing, fascia and soffits. It can even shift vent stacks and create gaps that allow water into your roof. that water can flow into your exterior wall cavities and end up in your basement. Or it can leak into your home and cause damage to walls, ceiling and insulation”
-Mike Holmes, On The Go Magazine, February 2013

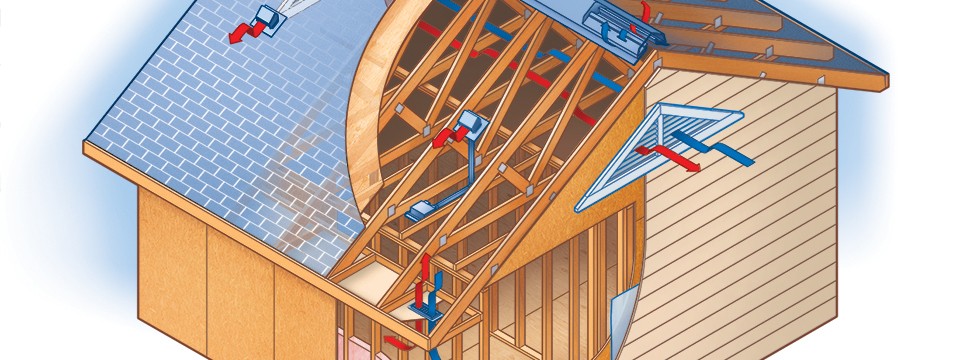
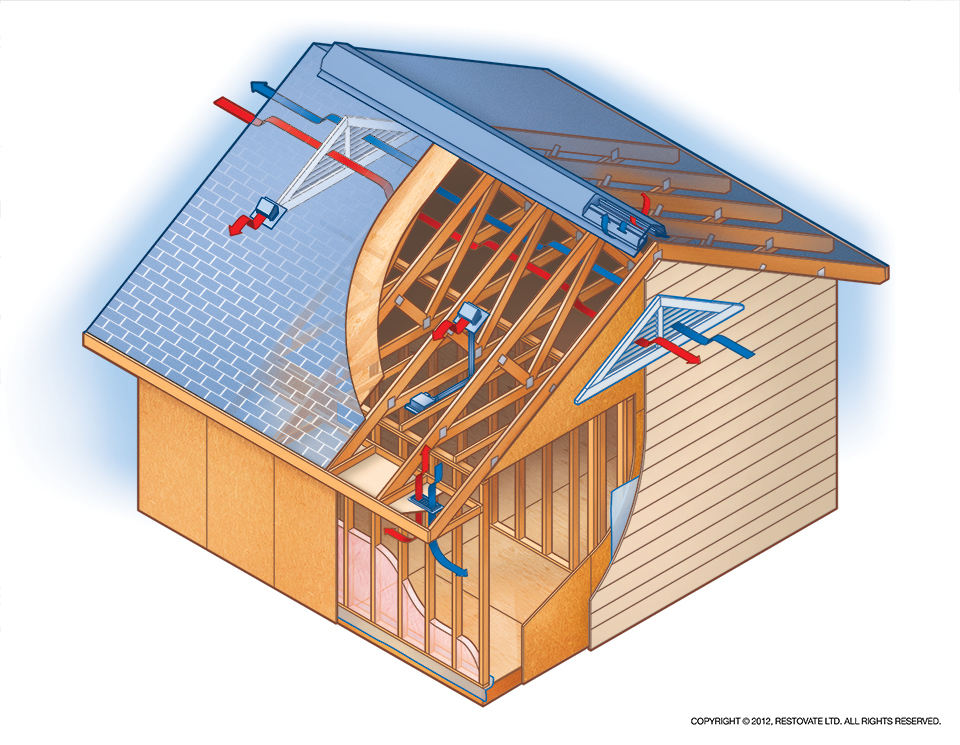
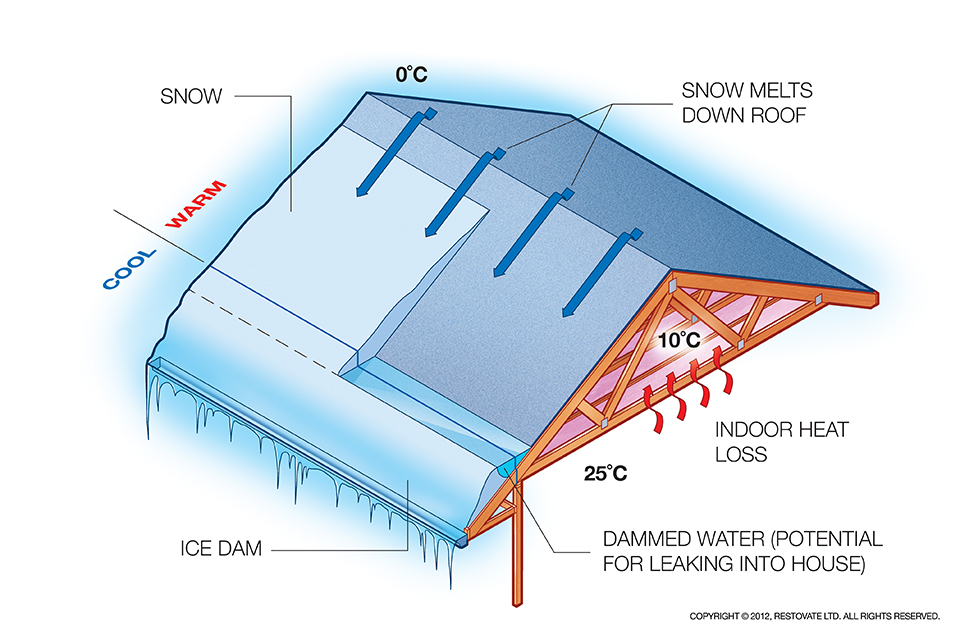
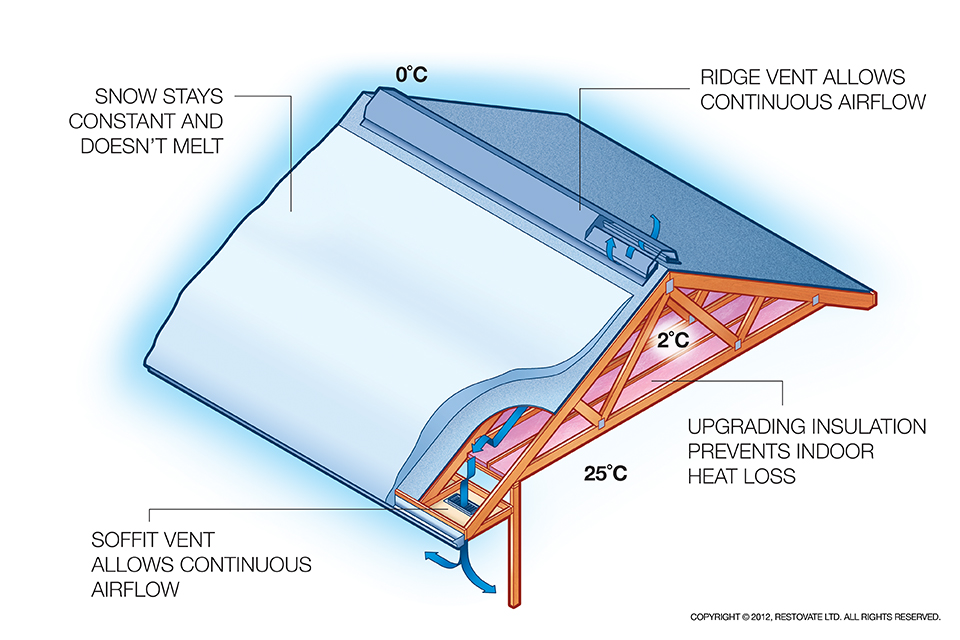
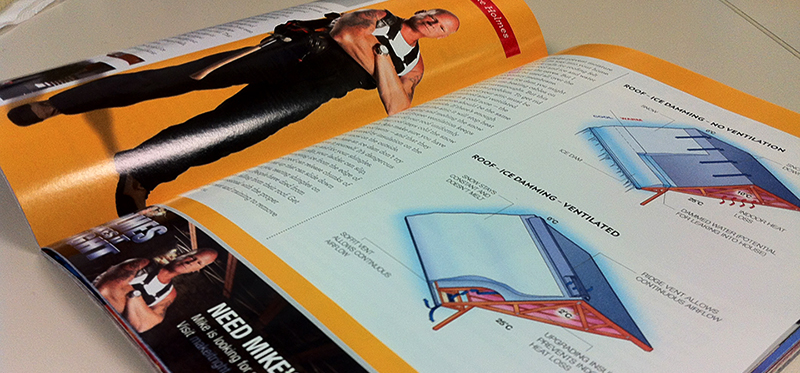




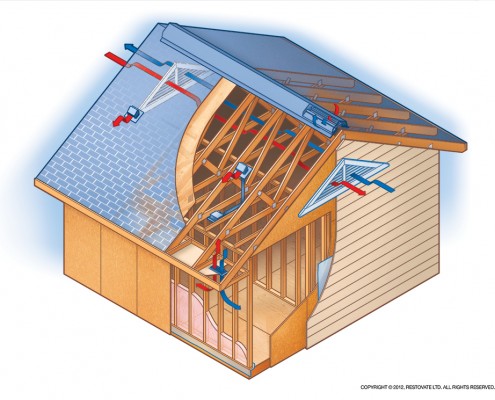


Recent Comments